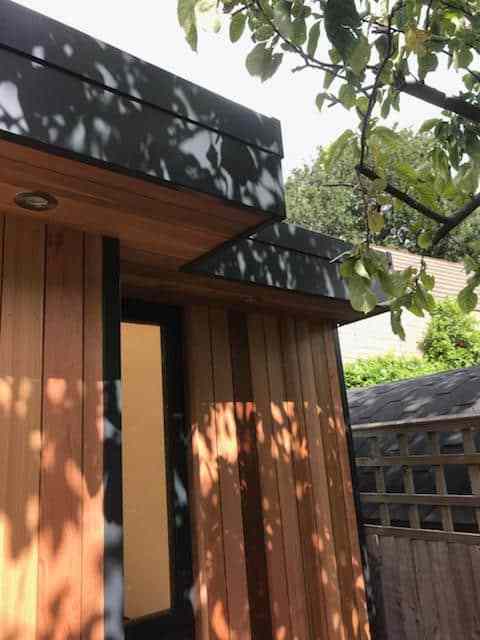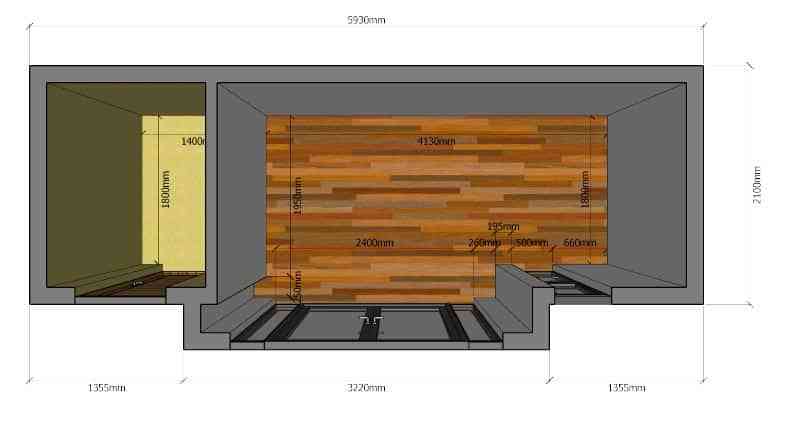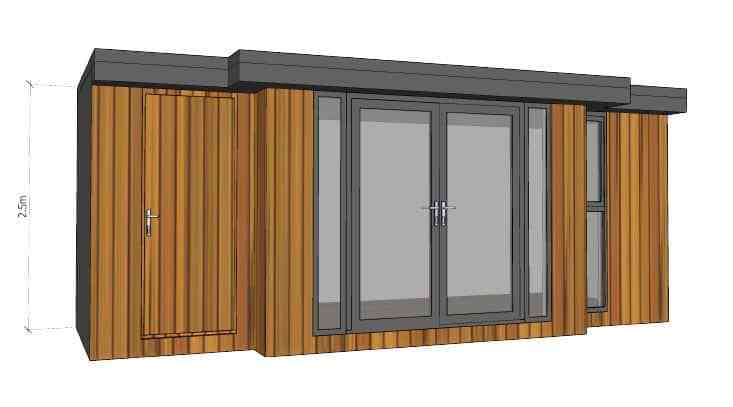We recently completed this bespoke garden office in Balham, London, which we designed in a collaborative effort with our client, who had a very specific idea of the space that he needed inside. As this garden room was to be used as a home office, the space needed to accommodate a large built-in desk to the right-hand side, making the dimensions and layout quite specific and totally bespoke to this customer. The perfect job for the eDEN team’s tailor-made approach!
As well as a main office area, our client also wanted a garden room with a shed store, which we incorporated to the left side of the structure, perfect for housing everything you would usually find in a shed. The front of the 2.5 x 6m garden office has French doors, providing a lovely view out on the garden for the forward-facing office desk.
As this is a garden room in a terrace house in London, without side access, our team had to bring all the materials through the house and build everything on-site in the garden. Building garden rooms without side access to the garden is something that eDEN Garden Rooms are well practised in, so this wasn’t a problem for our expert garden room construction team.

Although screw piles are our preferred foundations for a new garden room, as there were existing concrete slabs in place, we could adapt to this and built this garden room on a concrete base. As three of the elevations are on a boundary, we included fire-retardant non-combustible panels on these walls. It is usually possible for us to build garden rooms close to the garden boundary, but it is important to bear in mind that there are maintenance implications, as they can be difficult to access in the future.

From arrival on-site to completion, the entire garden room build timeline was just 2 weeks.
If you’d like a quote on a garden office in London, speak to our expert team today on 0800 0935 339 to book your site visit.








