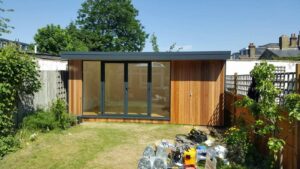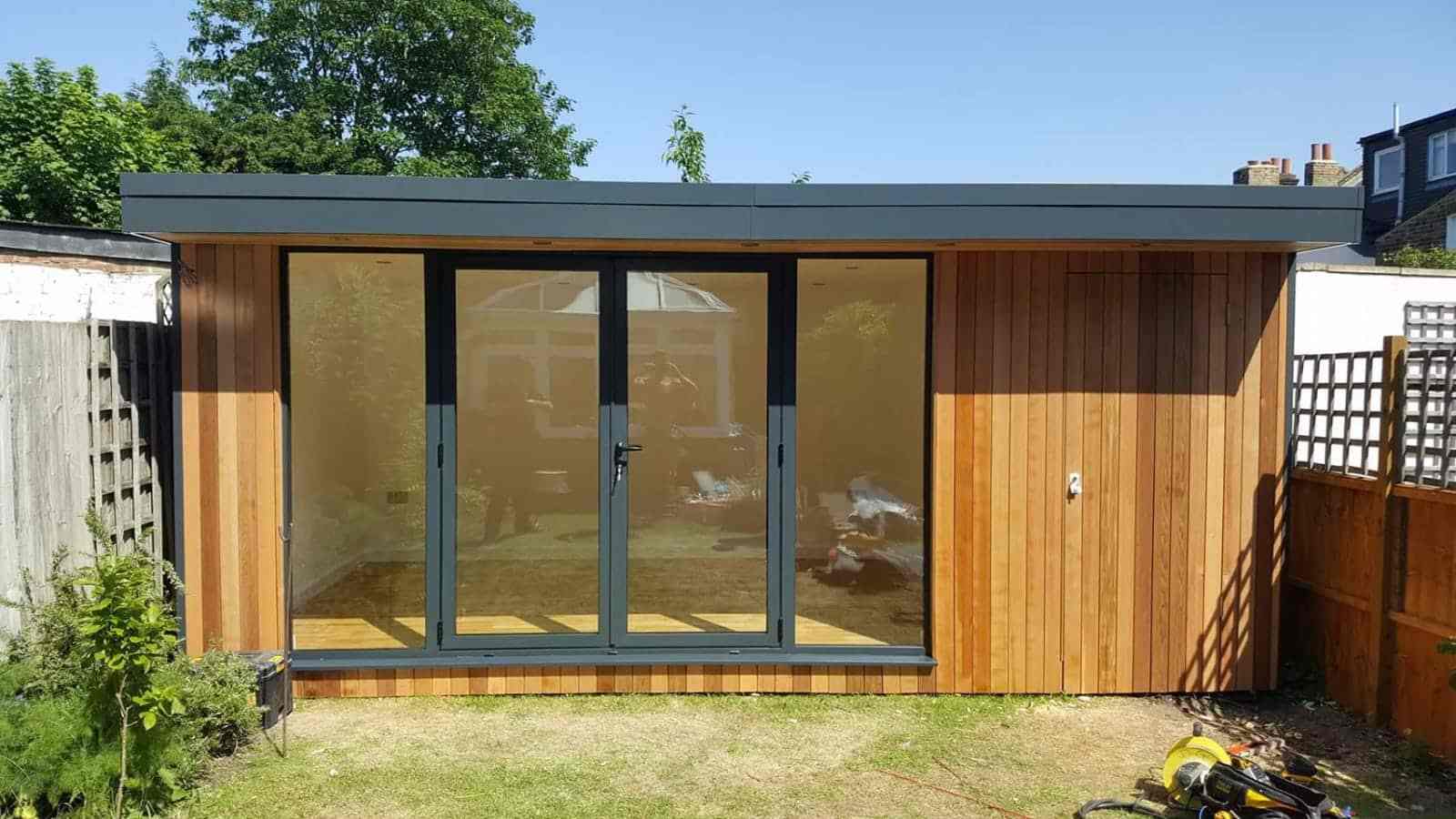Often the end of a garden is the space in your home which is most under-used, but with the most potential. So rather than leaving it to be a place where you only visit to drag the lawnmower from the shed, why not transform it into a multi-functional space which the whole family can enjoy all year round? That’s exactly what this customer in Wimbledon set out to do when they got in touch and asked us to help to design a bespoke garden room to breath new life into their outdoor space.
The classic 5.6 x 3m design they decided upon features a stylish set of French doors, with floor to ceiling windows either side to open up the front of the garden room and let in plenty of light. As the garden room replaced an existing shed, a useful hidden shed store was integrated into the design to store the family’s garden furniture, bikes, barbeque and tools.
As this property was semi-detached, our team were able to bring all materials and tools through a side access point, helping us to increase the speed of the project.

This particular garden room is a fantastic example of how our 7-stage process works end-to-end and shows just how quickly we can take a garden room from concept through to completion.
- The initial site visit was conducted on 13th March, and just two days later we send full drawings and a comprehensive quote through to our client for consideration.
- After a couple of rounds of tweaks and re-drafts, our client signed off on their preferred design on 28th March, and a site build slot was booked and all materials ordered.
- By 24th April, our team were on-site, removing the shed and clearing the site, ready for our construction team.
- Build began in the first week of May and the 2-week build allocation took just 8 days on-site for the garden room to be completed, and the keys handed over to the happy customers.
As the structure was in close proximity to the boundary, fire retardant concrete panels were installed on the boundary-facing elevations to ensure it is compliant with the necessary regulations, however no planning permission was required.
Our happy client said:
“We were really impressed with this company. They were more expensive than some of the other companies, but they use lovely materials and the Garden Room was made to measure. It looks great.
We were particularly impressed with the service from Rachel and all who worked for the company. All were, without exception, courteous and friendly. First class!”
If you’re looking to transform an area of your garden which is currently under-used, get in touch with our friendly team to discuss you project and arrange a site visit. Call us on 0800 0935 339, or email info@edengardenrooms.com








