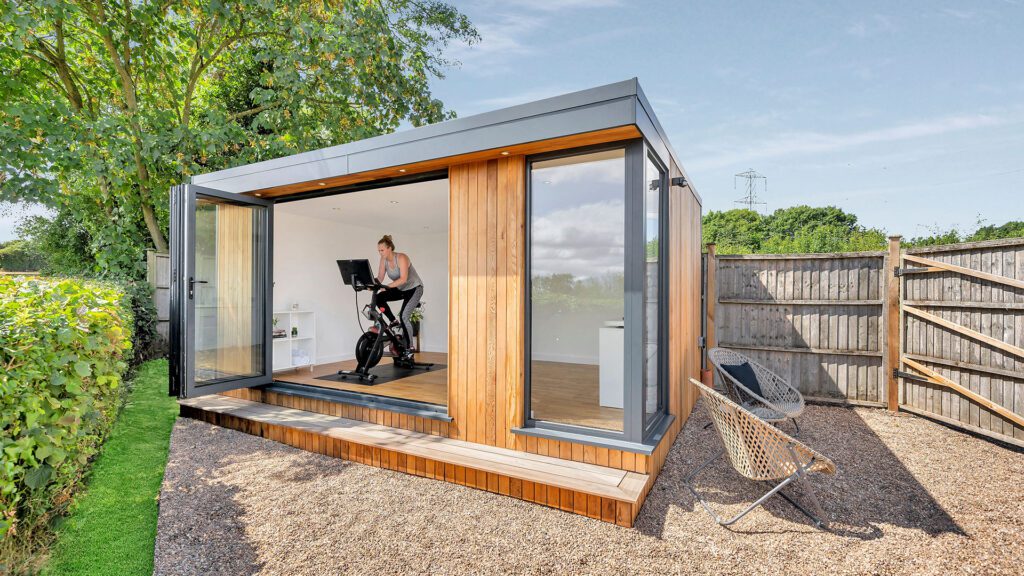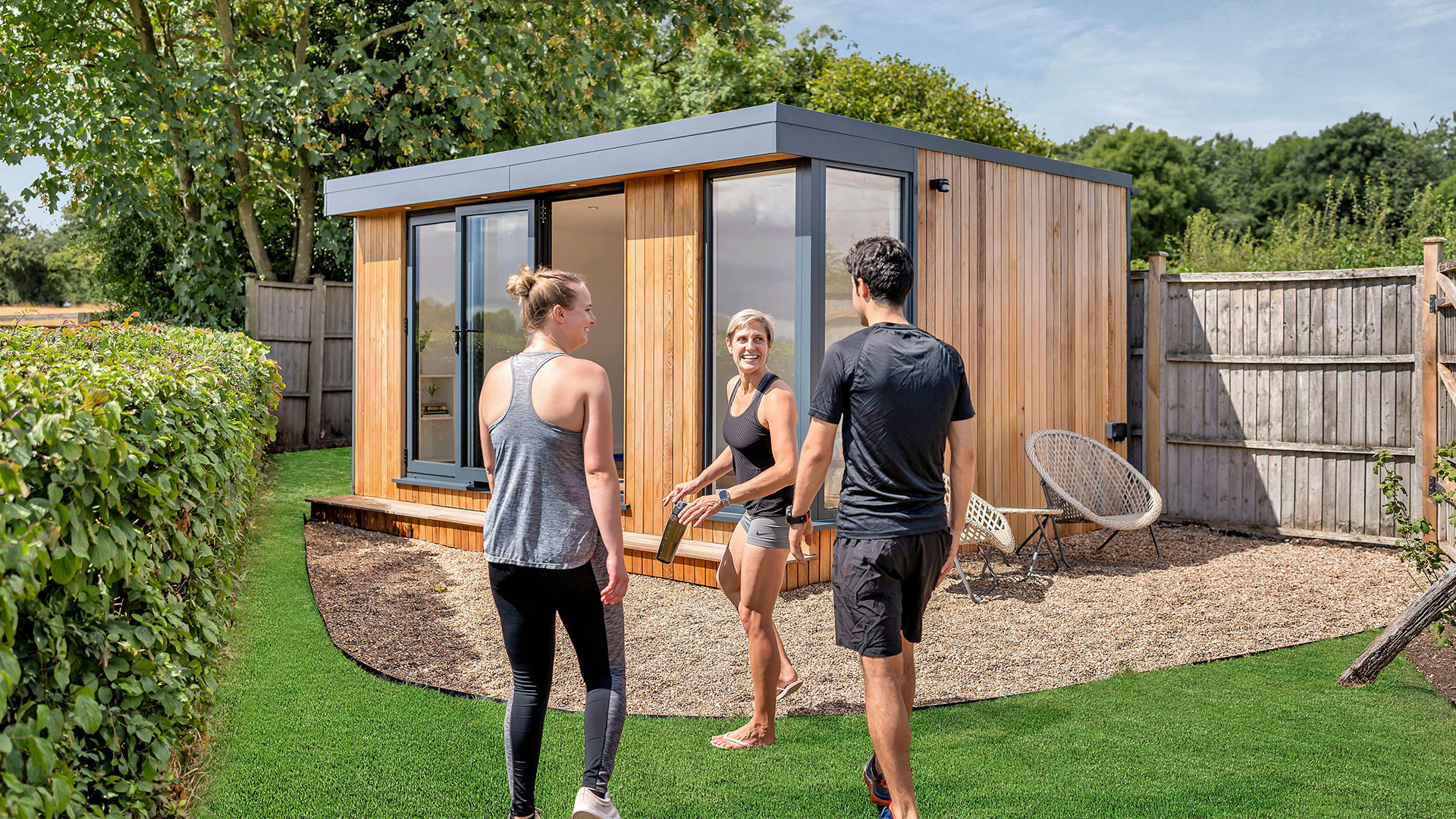Designing a bespoke garden gym, specifically tailored as a home fitness solution, is an increasingly popular choice for homeowners, and a stunning cedar clad garden gym can be a truly motivating addition to your space. However, there are several design mistakes that are commonly made, which can quickly affect how much time you end up spending in your new garden gym. From practical issues such as ensuring sufficient headroom and weight-bearing flooring, to aesthetic choices that enhance your workout environment, with careful planning and guidance from garden room specialists, these are the pitfalls you can be sure to avoid when designing the garden gym studio of your dreams.

1) Designing a Garden Gym to Suit Your Workouts
Whether you’re obsessed with Pilates, evangelical about the Peloton, or just looking for a spot to run out the day’s stresses on a treadmill, designing your garden gym, tailored for Pilates, Peloton, or a tranquil treadmill spot, ensures it meets your specific workout needs. Considering the floor area you need, plug sockets you need to be near and even the windows and doors you’d like to look out all contributes towards achieving that perfect gym session in your personalised home fitness space.
If you’re switching from using a public gym to your own fitness retreat in the garden, complete with personal touches, it’s important not to miss the little touches that make your workout feel special. Whether that’s having a well-stocked mini fridge full of your favourite energy drinks, a top-of-the-range sound system to blast out your workout playlists, or an ensuite shower room and dressing area so you can shower and get ready for the day without stepping outside of your studio, these features transform your space into a wellness hub, enhancing your daily exercise routine.
2) Ignoring natural light and ventilation
A huge benefit of working out in your garden gym is that you are surrounded by nature, and can enjoy a far more serene outlook than an uninspiring gym wall or a stranger’s sweaty back! Getting a good gym session under your belt whilst gazing out of a set of stunning aluminium bifold doors onto a lush green garden is sure to start your day on the right foot, so it’s important to consider your glazing options when it comes to the layout of your garden gym studio. From modern dual-aspect corner windows to give you a panoramic view of your garden, to full floor-to-ceiling windows to allow light to flood into your personal fitness space, the glazing options are endless when you opt to work with a bespoke garden room supplier, and the exact positioning of windows and doors can really transform a garden gym.
And it’s not just the views to take into account when planning your garden gym windows and doors. Ventilation and ensuring a good air flow through your garden studio is essential to make sure that the space is airy and comfortable for even the sweatiest of gym sessions. Considering sliding doors that can be partially opened without swinging in the wind, or the inclusion of smaller letterbox style ventilation windows around the garden studio to help to ensure natural air flow through the studio. Or if you’re looking to replicate that professional gym vibe, why not install an aircon system as part of your garden gym spec, which gives the option to both heat and cool – perfect if your garden gym is going to double up as a work or entertainment space.
3) Overlooking flooring and equipment in your Garden Gym
It’s essential that large, heavy gym equipment is considered at the planning stage of your garden gym, as there are several steps that an experienced garden room company can take to ensure that the space is prepared for it. In areas where particularly weight-bearing equipment will sit, the floor can be reinforced with additional screwpiles, or even a concrete base if deemed necessary, in order to protect your studio floor. If you’re into weightlifting and are prone to dropping a dumbbell every now and then, swapping wooden flooring for a rubber floor treatment is a popular option to remove the need for mats and the risk of damage.
As well as reinforced flooring in garden gyms, it’s common for garden gym customers to want to suspend a punch bag from the ceiling, or a TRX system from the walls. All of these weight-bearing items need to be properly mounted and the area of wall and ceiling reinforced to ensure no structural damage is done. Knowing about the desired placement for hanging items at the time of design means that proper care can be taken to strengthen the walls, floors or ceiling in order to avoid disappointment further down the line. And don’t forget about wall mounted speakers and screens! If you like working out while binging the latest Netflix series, you’ll want to make sure that your TV plans are included in your garden gym designs too.
4) Neglecting connectivity and technology
Whether you’re exercising to heavy metal, power ballads or the latest chart toppers, chances are you’re going to want to stream your playlists seamlessly as you workout. Nothing puts a stop to motivation like a struggling 4G connection, so it’s essential that your garden room is fully connected to Wi-Fi. As part of all garden room builds, eDEN Garden Rooms will run power and CAT5 cables from the house to the garden studio, so you have a hard-wired connection that doesn’t fail on you halfway through your HIIT session!
If you’re investing in lots of new kit for your garden gym, power socket quantity and location is vitally important to make sure you’re not limited by unsightly extension cables when you finally move your new gym gear in. As part of the garden room planning process you should be able to work with your supplier to plan exactly where your power sockets are located to work best for your space and garden gym plans. Better to add a few extra double sockets at the design stage than to regret it a few months later.
5) Ignoring headroom considerations for garden gym design and its impact on planning
As well as the floor space in your brand new garden gym, the space above your head is a vitally important part of the planning process, and one that is often overlooked. This can also impact whether or not you may need to seek planning permission, so working with a garden room supplier who really knows their stuff and can guide you on this issue is invaluable to avoid a headache further down the line (no pun intended!).
Garden rooms can be built to an external height of 2.5m under permitted development in the vast majority of gardens (of course, there are always exceptions to this rule and it’s the homeowners’ responsibility to check which permissions your property holds) but it’s important to keep in mind that with the roof and insulation thickness, the internal height will be less than this. If you are using your home gym for yoga, bodyweight exercises or a Pelaton bike, chances are the standard internal height will be sufficient. However, if you’re swinging kettlebells above your head, or plan to perfect your overhead barbell snatch, you might wish to consider increasing the height of your garden room and seeking the appropriate permissions to do so. Luckily, when you choose to work with an experienced garden room company, they can guide you through the planning process (eDEN Garden Rooms will even manage the submissions on your behalf) so that you can be assured that your increased height garden room is approved before any build commences.
6) Overlooking aesthetics and personalisation in garden gym design
Gyms, like any other room in your house, don’t need to be all about functionality, and as a space dedicated to your wellbeing it’s important that it reflects your personality. Thinking about the overall aesthetic that you’d like your garden gym to have; whether neutral and relaxing, or vibrant and energising, will help you envisage how you’d like your completed project to feel.
Experiment with colour and texture by considering feature walls that bring a focal point to the space. Enhancing the natural cues of the garden and matching the garden room exterior by cladding an interior feature wall with signature cedar wood creates a striking spa-like finish, or why not invest in floor-to-ceiling wall-mounted mirrors so you can keep an eye on your posture and progress as you work out. From lighting to flooring, bespoke storage, and even the colour choice of your aluminium doors and windows, every element of your tailor-made garden room can be tailored to suit your exacting requirements.
Designing and building your own home garden gym can be a positive step towards focusing on your health and wellbeing from the comfort of your own home. Feeling inspired? Get in touch with the eDEN team today and take the first step towards creating a stunning bespoke garden gym.
Download Our Garden Room Brochure
By submitting your details you consent to being contacted by EDEN Gardens Rooms and to their privacy policy








