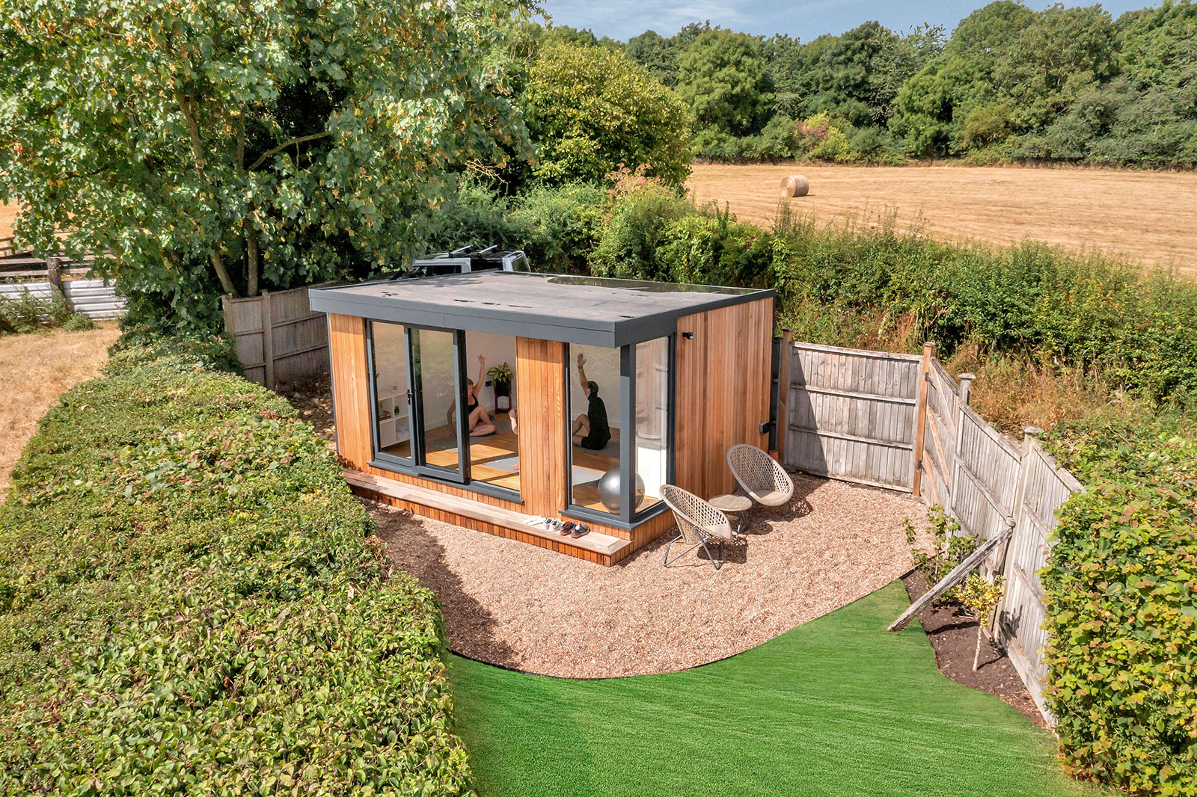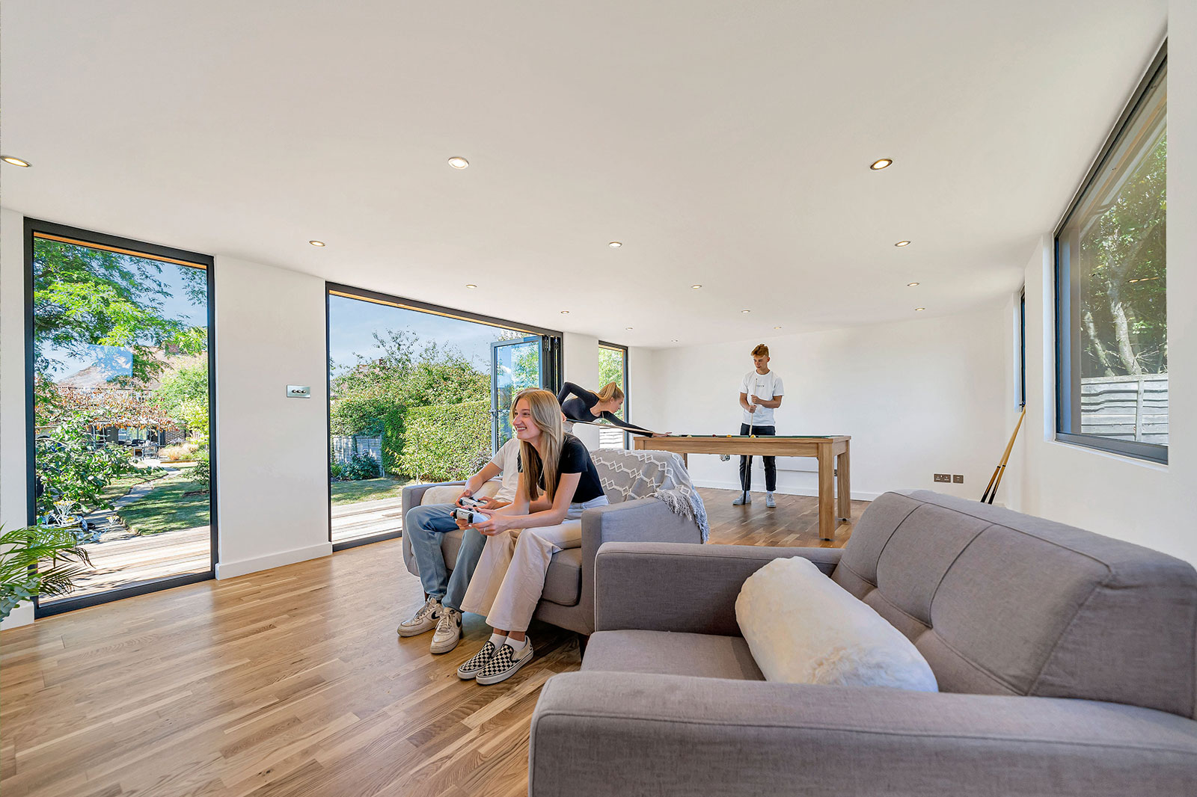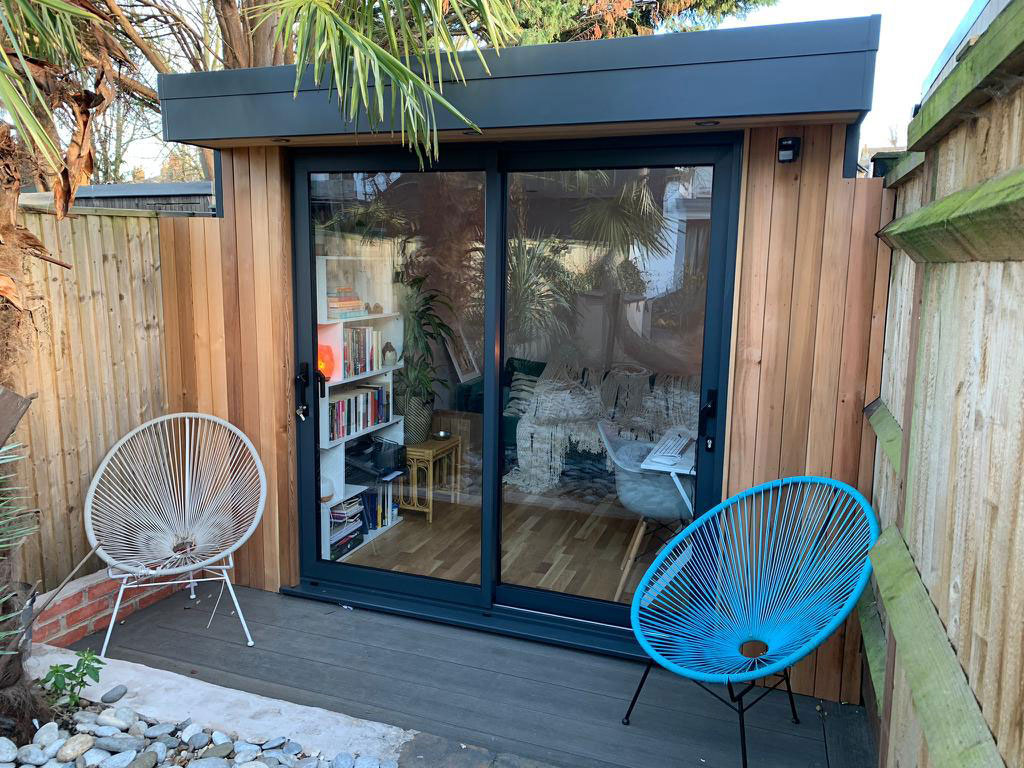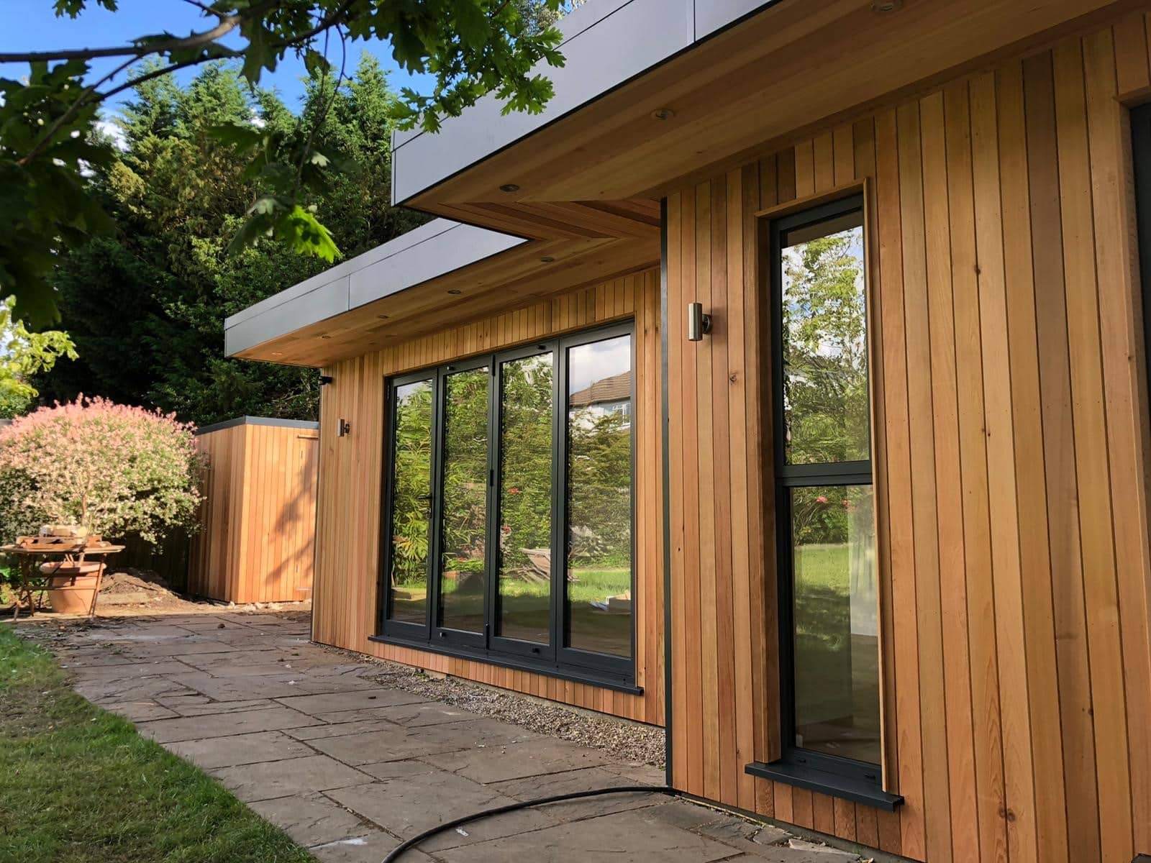This is a question we often get asked, and in fact, is one of the most searched questions on Google, you may even be on this page because you’ve searched for an answer to this very question yourself.
Before we look at helping to answer this question for you, let’s think about what a garden room is and what one can bring to your life and home.
Do you want to add extra living space to your property without needing to expand your home? If so, a garden room may be perfect for you.
What is a garden room?
Garden rooms are outdoor buildings that allow you to be amongst the natural beauty of your garden while enjoying the benefit of a fully insulated space built with the highest specification materials and finish.
Choosing your garden room involves making exciting design choices about the look, feel and style of your garden room.
Garden rooms unlock additional space without having to extend your home, bringing with it the upheaval and often high costs of doing so.

What are garden rooms used for?
Many people don’t realise how much a garden room could transform their life. It can be an imaginative space to let your passions flow or provide extra space for the now modern hybrid working environment.
So, what can you use a garden room for?
- Home gym
- Cinema/entertainment room
- Music studio
- Art studio
- Garden offices
- Yoga space
- Relaxation retreat
- Dedicated hobby area
- At-home bar
- Children’s playhouse
You can also use garden rooms as extra bedrooms, though this typically requires more complex planning permissions.

Garden room planning permissions you need to consider
At eDEN Garden Rooms, we offer a service to support with planning drawings and submission administration, taking a stressful part of the process away from our customers.
However, it’s always the responsibility of you the homeowner to understand the permissions on your property and we recommend you speak to your local planning department for accurate advice before proceeding.
Permitted development requirements
Usually, garden rooms fall within the “outbuildings” classification, which means that if your room meets certain “incidental” limitations, you won’t need any permits to build. Permitted development rights include different exceptions, so you should leave the complexities to your contractor to avoid mistakes. For example, to meet the permitted development requirements:
- Your structure can’t be larger than 2.5 metres in height and 30 square metres in area size.
- The building can’t use more than 50% of your existing garden space.
- The garden room can’t have any verandas or balconies.
- You must not use the room for sleeping accommodations.
Other planning considerations
A few other garden room planning permissions and limitations to consider include:
- Conservation area structures, including Areas of Outstanding Natural Beauty, National Parks and World Heritage Sites, must be over 20 metres away from the house and under 10 square metres.
- Flats, apartments, maisonettes, and tenements don’t have permitted development rights.
- Business headquarters require additional permits. You can create an office with a garden room, though if it houses the base of your company, you must acquire additional documentation.
- Bathrooms inside garden rooms may be convenient, though they sometimes require permits because they change the structure’s intended use case from incidental (minor) to occupy. Garden rooms that are being used as gyms for example won’t usually need permission, however if the room is being used as a residence this may require additional planning permissions.
Fortunately, wanting to build something outside of permitted development regulations is still an option. For example, we can help you acquire the permits to create a bedroom and bathroom combo for a guest house.
Typically, such processes take longer since you must wait through various approvals, though your finished room will be worth it. Extending your home into your garden offers more living space and increases property value. Bonus spaces look great to potential buyers, and additional bedrooms increase your listing’s potential.

Building close to boundaries – the eDEN difference
Usually, there is a requirement to leave a gap of 1 metre between your garden room and the boundary of your property unless using non-combustible materials.
At eDEN when planning your garden room and the space around it we can leave a gap of just 15cm to each fence as we use cement panels beneath the fence line (our non-combustible substance) and cedar clad above that. This allows us to maximise space in smaller, urban gardens, giving you more space after your build.
More information here : https://www.planningportal.co.uk/permission/common-projects/outbuildings/is-building-regulations-approval-needed-for-an-outbuilding
The 7-Step Process for Building Garden Rooms
Our garden room planning process at eDEN Garden Rooms involves seven simple steps:
1. Initial enquiry
When you contact our team, we’ll send you a brochure with recent projects so you can browse our selection. Over the phone, we’ll answer any of your questions, learn more about your project needs, and offer guide prices and specifications.
2. Site visit
After examining the materials above, you can give us a call to set up the site visit. Our team will inspect your garden area, measure dimensions, and determine any potential clearance or access issues. The visits will take approximately one hour, and we can work around your schedule to find the most convenient time.
3. Drawings and quotations
Once we know your space and needs, we’ll create a robust proposal, including a design drawing and a detailed quote. We can discuss the proposal over the phone, or you can review it via email.
4. Design finalisation
When building garden rooms, your satisfaction is our top priority. We understand that the initial design may not fully meet your expectations, so we expect to revise based on any of your feedback. You can collaborate with our design team throughout the process to craft a structure that fits your dream.
After finalising the design, we’ll submit a final drawing and quote for you to confirm.
5. Order placement
After approval, we’ll order all your materials, confirm our drawings and site build slot, and complete quality checks on all supplies upon arrival. Our team can work on any site clearance (if you require it) while waiting on materials, which typically takes two to three weeks.
6. Site construction
After materials arrive, it will be time to see your design come to life! Our construction team will begin with screw pile foundations before completing weatherproofing, electricity, plumbing (if required), plastering and painting. We’ll communicate with you during each major phase and conduct a final walkthrough to ensure that you’re happy.
7. Ready for furnishing
We remove the stress from garden room planning at eDEN Garden Rooms but we recommend speaking with your local planning department to understand the specific permissions you’ll need for your property.
When you’re ready, call us at 0800 0488 034 to speak with an eDEN Garden Rooms professional about your project. Or download our free brochure for details on our full range. Finally, if you’re ready to take things a step further, contact us with a little more information and we can arrange a free site survey.
Disclaimer: We ask that you always speak to the local authorities for guidance on whether planning permission is needed before contacting us.
For further reading on planning permissions:
https://www.planningportal.co.uk/permission/common-projects/outbuildings/planning-permission
Download Our Garden Room Brochure
By submitting your details you consent to being contacted by EDEN Gardens Rooms and to their privacy policy








