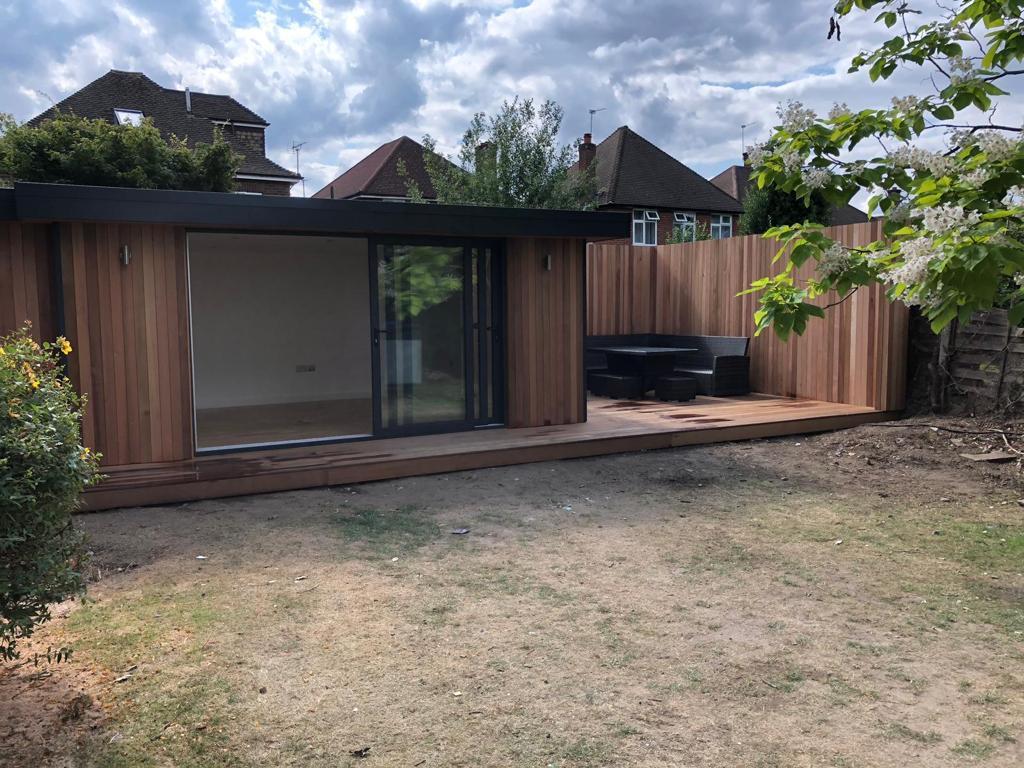At eDEN Garden Rooms, every single one of our garden room designs is totally unique and designed for every individual customer; from yoga studios to home offices and everything in between! And it’s always great when a new customer comes to us after they’ve fallen in love with one of our existing projects, as we can use this as a design platform and personalise every detail to perfectly suit their vision.

Example Garden Gym Room
And that’s exactly what happened with this sprawling 7.3m x 3.5m garden gym in Thames Ditton, Surrey. Having seen one of our case studies about a bespoke garden gym we recently built near Hampton Court, our client fell in love with the concept and immediately got in touch to see how we could make this work in their own garden.
Gyms are a very personal space, and we have built everything from weight rooms with reinforced flooring, to studios designed for group exercise and even garden room golf simulators. As the space needed to be used to suit our client’s exact workout preferences, we spent time learning more about how they would use the space and worked up designs from there.
The space needed to be truly multi-functional, as the client has teenage children who would inevitably use the space as a chill-out room. We planned a sociable decking space, integrated storage and ensured there would be plenty of light and ventilation with a triple track door to the front elevation, and two floor-to ceiling windows which open half way on the right-hand side of the studio.
Here’s a step-by-step guide of how we built this impressive space:
After designs were approved, materials ordered and a build date agreed, we arrived on site and removed existing decking and an old shed, and cleared the site of all concrete slabs. We can manage a project from start to finish, and asses each site on a case-by-case basis to determine what is needed to prepare it for a garden studio, calling in specialists such as tree surgeons if required.
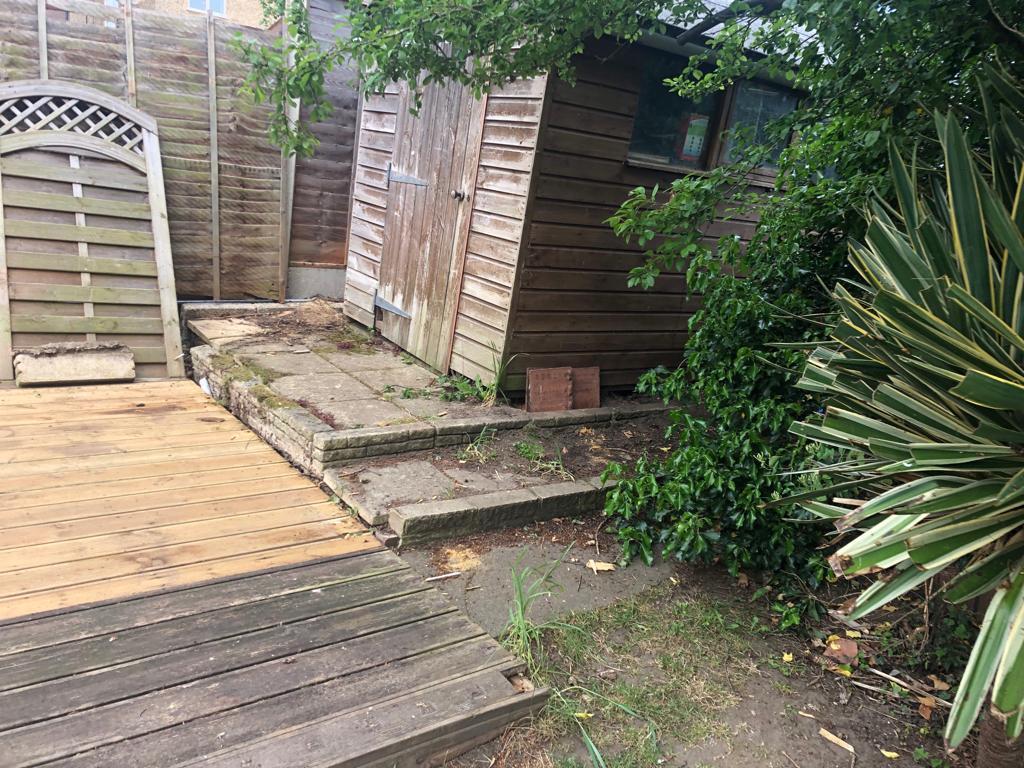
Once cleared, we levelled the garden to create the perfect base for our garden room screw pile foundations. Screw piles are our preferred method of foundations due to their eco-friendly credentials, as they are far less invasive and disruptive than digging and building a concrete slab. However, we always put our client’s needs first and will use a foundation that suits the site and project best.
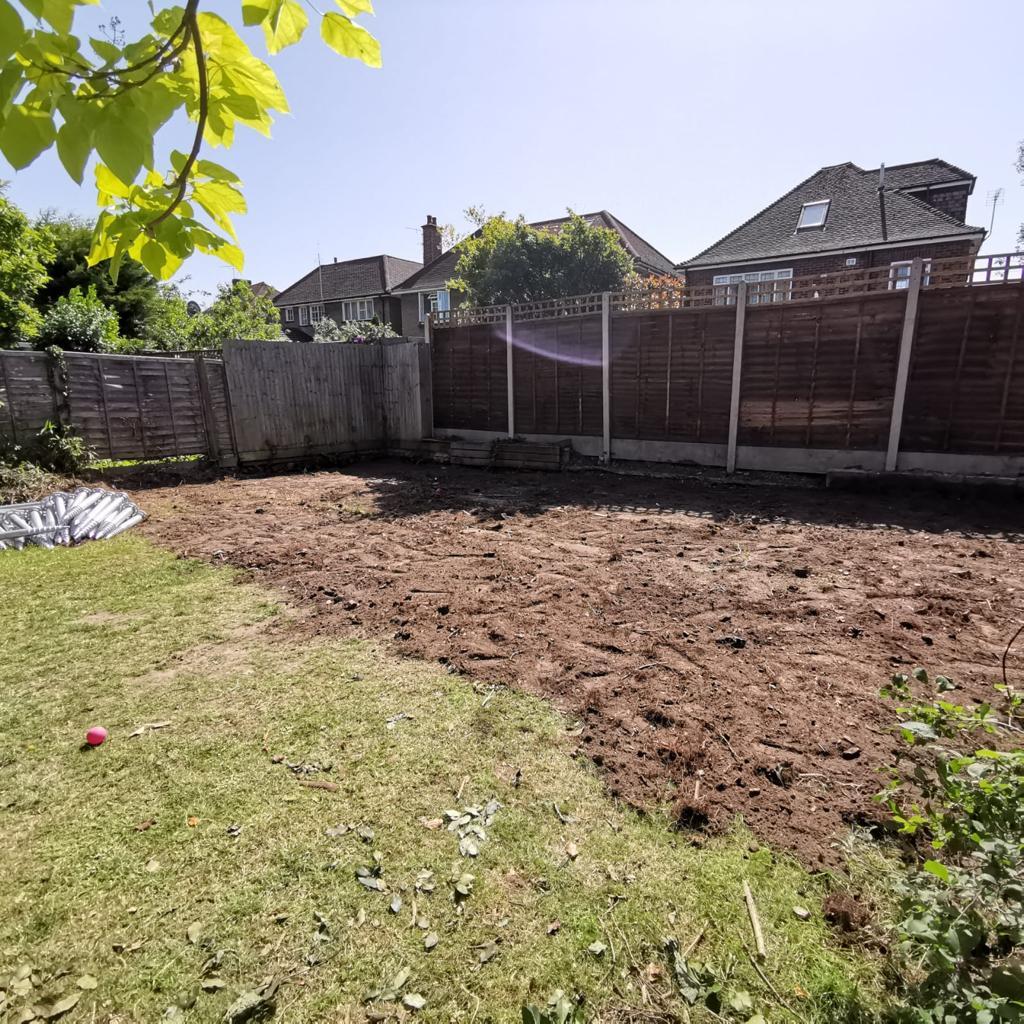
Once the screw pile foundations were in place, we began to build our timber structure, using locally milled timber to create the sturdy shell of our garden gym. Our garden rooms are fully insulated with superior, high-performance rigid foam in the walls and floor which help to keep the rooms cool in the summer and warm in the winter. The frame for the decking area was built, and the garden studio began to take shape.
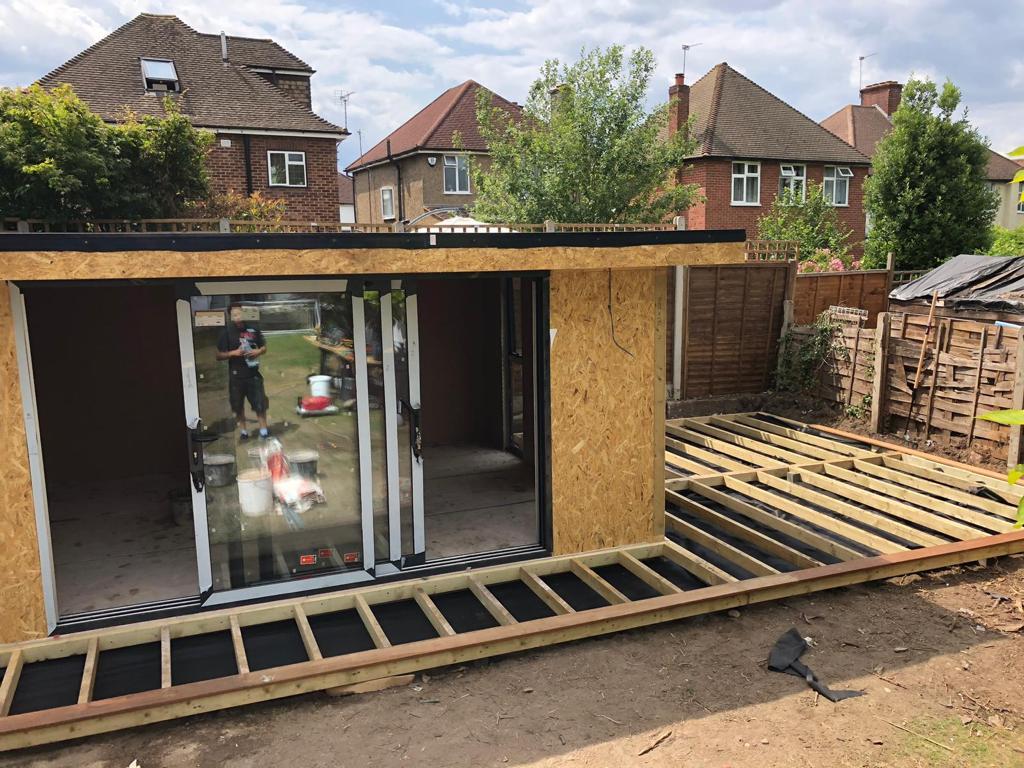
Our thermo-efficient doors and windows were fitted, which can be tailored to our client’s requirements and to suit the space and light properties of the site, and any ventilation needs. We offer many different style options from French doors, to bi-folds, and all our aluminium door and window frames can also be personalised to suit a preferred colour pallet. All our doors and windows have a multi-point locking system, for extra security.
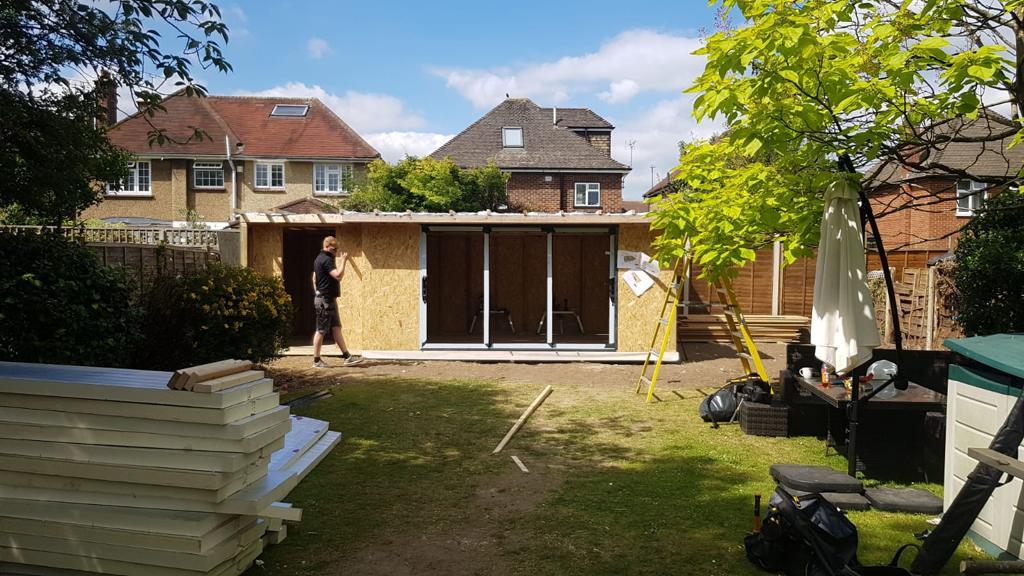
Next, our trademark cedar cladding was added to the exterior of the garden room, creating a beautiful stylish finish and helping the garden room to blend with the natural surroundings of the garden.
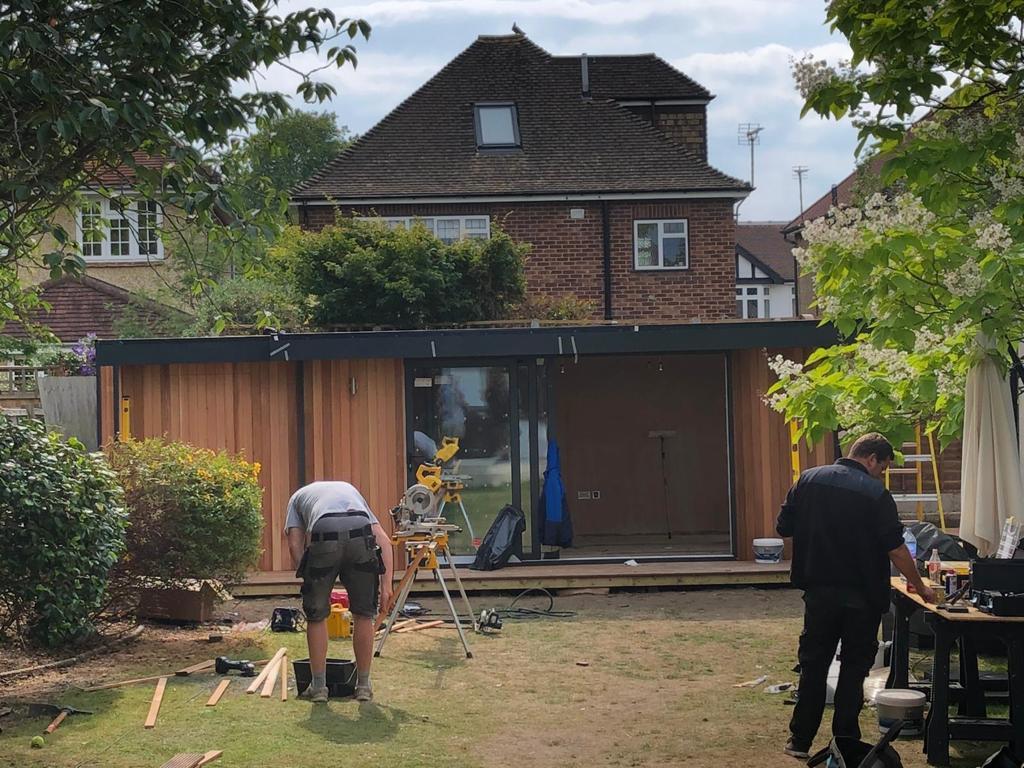
The cedar cladding we used on this garden room design was extended to the fencing and decking area, creating an impression of extending the internal room into the garden and bringing the design together beautifully. This decking area will create a fantastic social space, perfect for alfresco dining, or even outdoor workouts in the summer months.
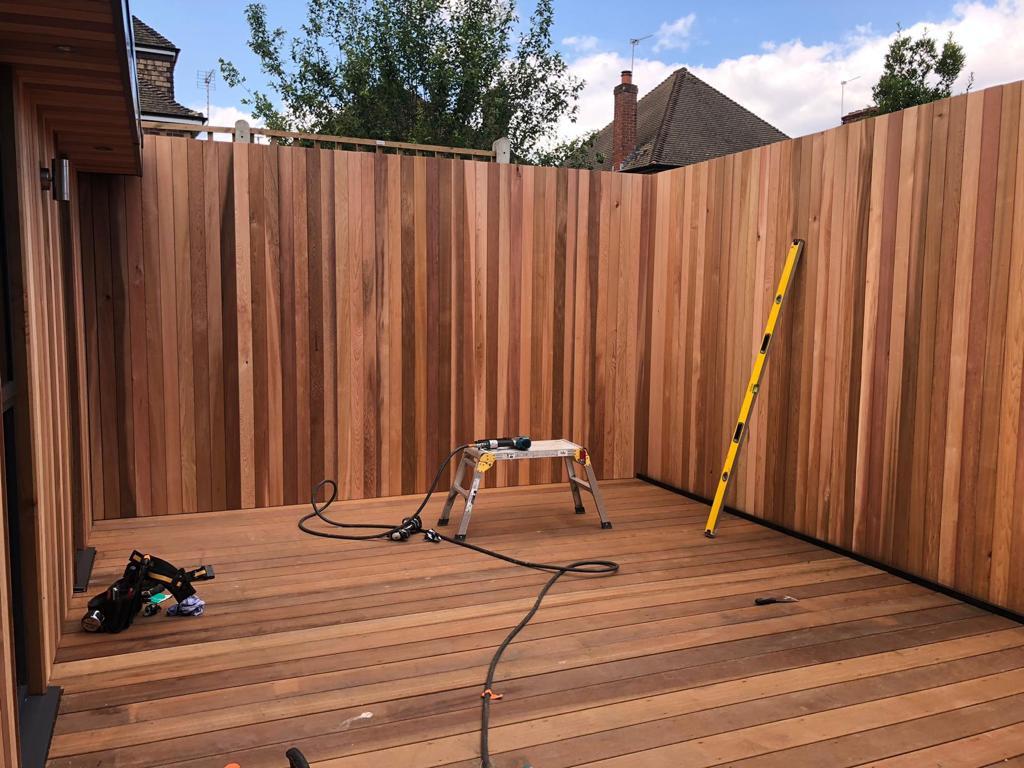
The interiors are fully plastered and painted, and all final finishing touches are added to make the garden room ready for furnishing.
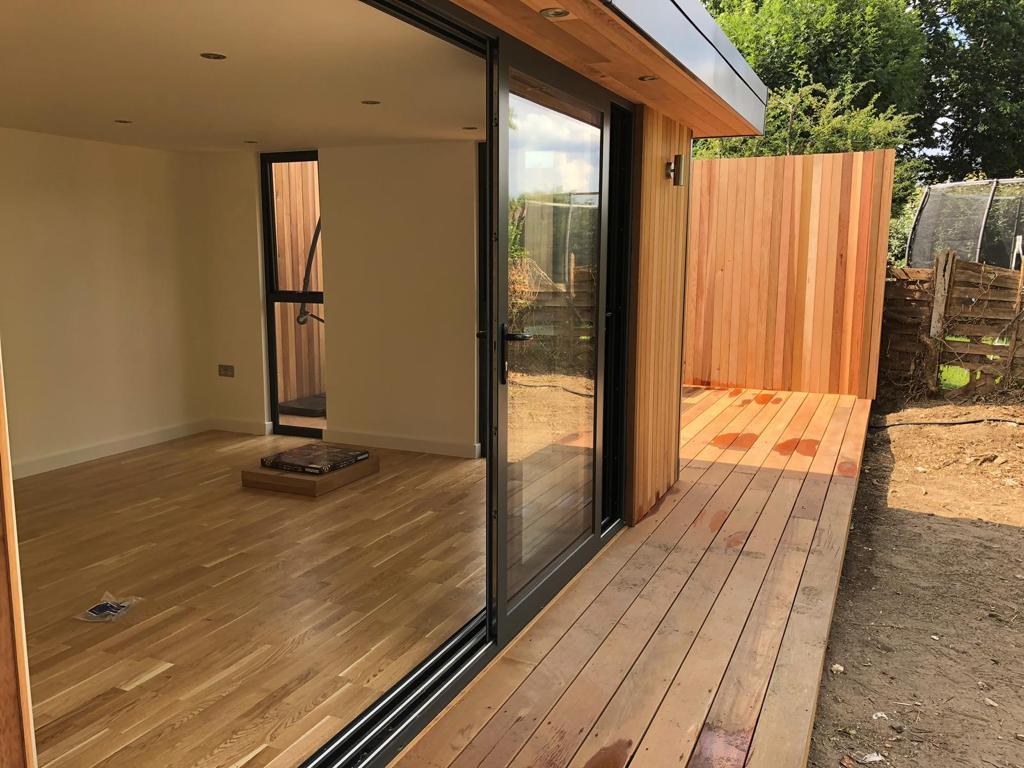
And the finished result is a beautiful multi-functional garden space which has totally transformed an under-used garden area to a stunning, contemporary space – perfect for a busy family to use all year round!
Whether you’ve seen a project on our website which you’ve been dreaming about, or you’ve got a completely new garden room idea you’d like to explore, get in touch with our expert team at eDEN Garden Rooms to discuss your project in more detail 0800 0935 339.
Download Our Garden Room Brochure
By submitting your details you consent to being contacted by EDEN Gardens Rooms and to their privacy policy


