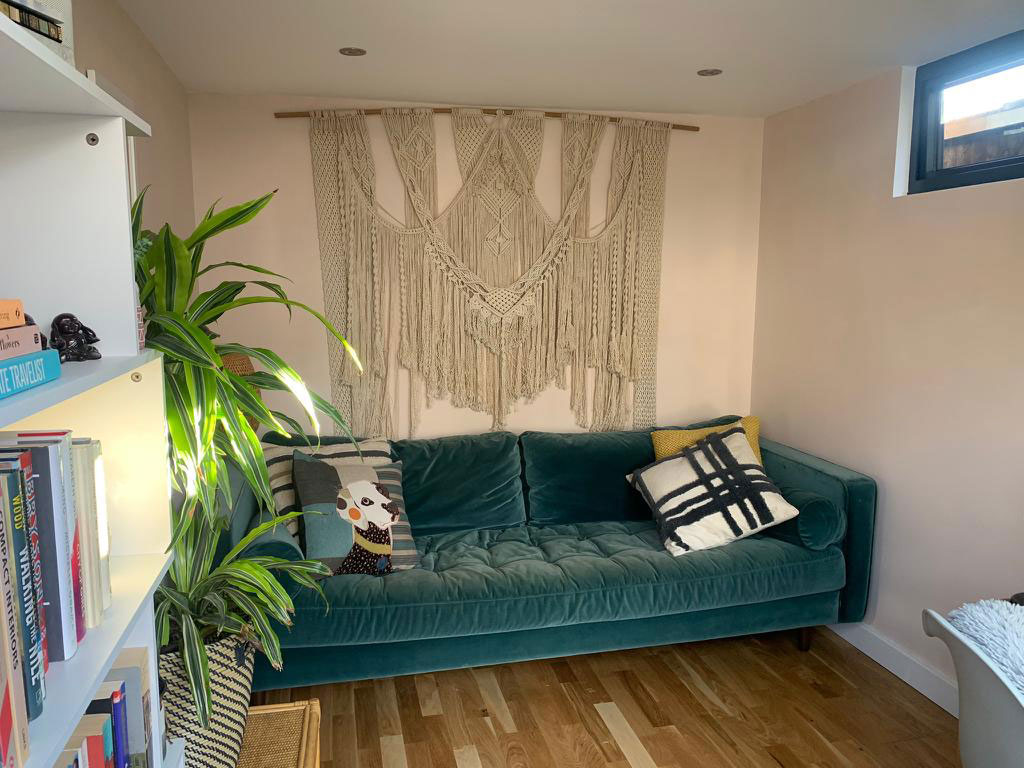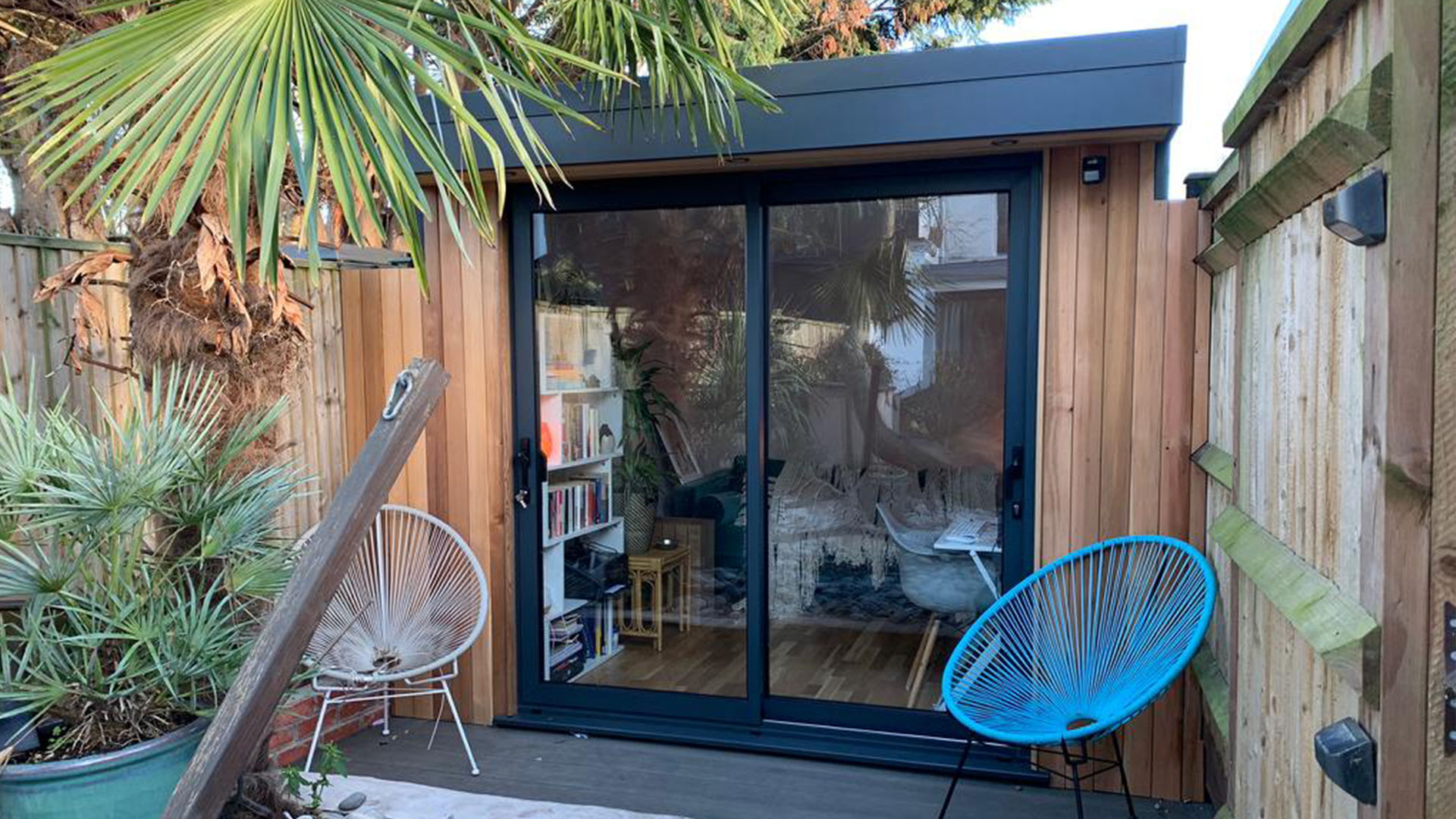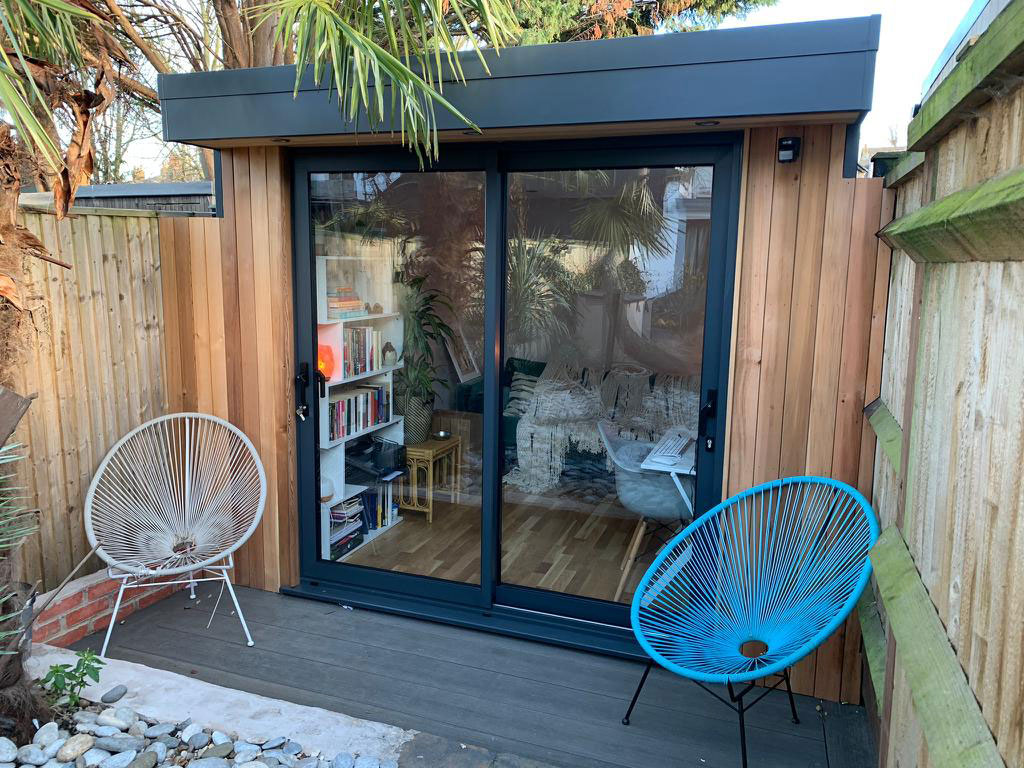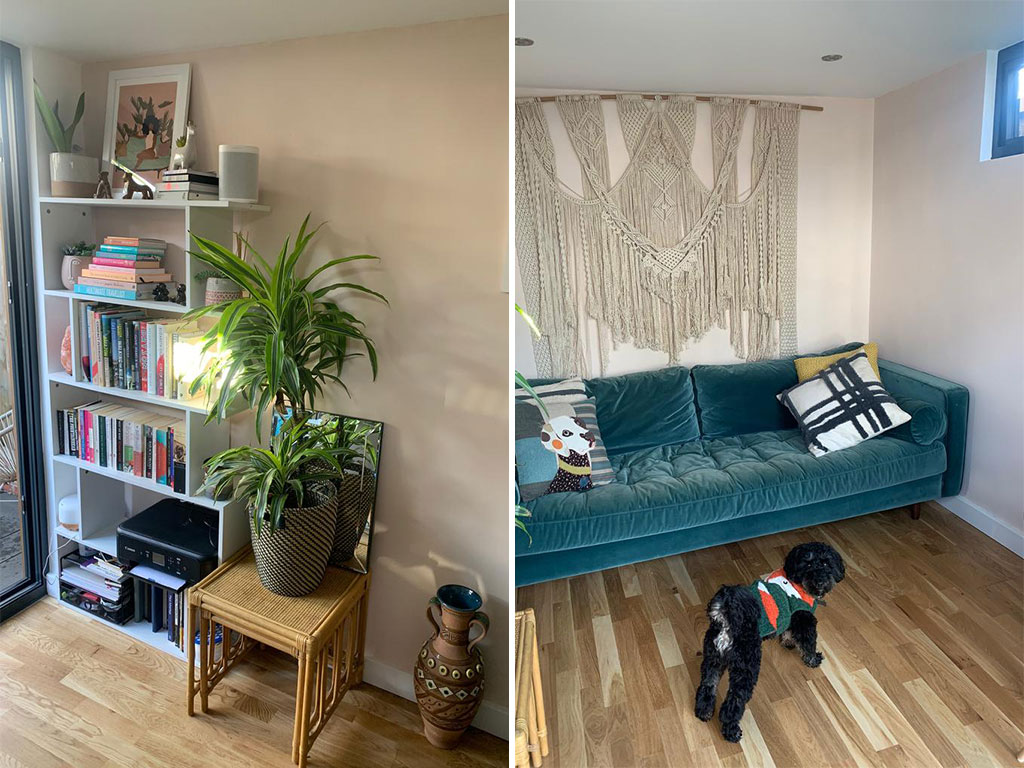Struggling to make the most of your small outdoor space? Let eDEN Garden Rooms help.
Our experienced carpenters can craft beautiful bespoke garden rooms that slide into even the tiniest corner and bring life back to lawns and gardens. No fuss, no permissions needed – just carefully-planned construction solutions with plenty of aesthetic charm!
What Makes a Small Space or Garden? Dimensions!
Garden size is relative. According to the Office of National Statistics, the median garden in the U.K. is 188 square metres, but this doesn’t tell us the whole story. In reality, median sizes range from a whopping 700 square metres in Scotland to just 16 square metres in central London.
You can also have small spaces in an otherwise regular sized garden. Examples include tight or unusually shaped spots, with limited or no side access, irregular corners, and areas at the end of long, narrow gardens where the three boundaries – rear, right and left meet. eDEN garden rooms are all about fitting garden rooms into bespoke shapes or being able to deliver a great space even if you have no side access.
The Benefits of Building Closer to Your Garden or Space Boundaries
If you’re looking to maximise the potential of your small outdoor area, adding a garden room is an ideal way to do it! Here at eDEN Garden Rooms we particularly like when customers plan these rooms close to boundaries such as walls, fences or hedges as this is one of our many areas of expertise and the benefit of our construction methods and materials.
But what are the advantages of building a garden room in a small space?
Maximising Outdoor Space
By utilising every square centimetre of your nooks and crannies, you create extra space for your desired activities. This allows you to use larger outdoor areas for more conventional purposes, such as setting up flower beds, garden furniture, or water features and freeing up more space for your lawn or patio.
Maximising the Size of Your Garden Room
Building close to boundaries increases the functionality of your garden room by freeing up more floor space for storage, furniture, or physical activities. It can serve as a reading room, an art studio, or a workspace to escape the bustle of the main household. Your amazing project can even contain a mini-fridge and a music system.
As always, there are permitted development guidelines to consider, eDEN will always assist with helpful advice to ensure you maximise use of your space in alignment to these (Steve – eg the 50% rule – you total internal square metres of all extensions or outbuildings cannot sum to more than 50% of the original outer land of the house. Important one for small houses with very small gardens.)
Reducing Dead Space
Traditional construction methods require at least 400 mm of open space around the sides of garden room buildings so the construction team can install the walls and external finishes. This 400 mm between the walls and the garden boundaries create dead space of little to no use that is difficult to clean and maintain. At eDEN Garden Rooms, we can utilise that space, getting as close as 10-15cm from the boundary, to allow for non-square fences, which is very common. All while remaining aligned to permitted development guidelines
Increasing the Value of Your Home
A functional and elegant garden room can boost your home’s market value if you decide to sell in the future, especially as more of us now work remotely and seek properties with a dedicated office space. This can vary by area, so it is always advisable to check with a local estate agent if this is a key factor in your investment decision
Simplifying Maintenance
If you have space around your garden room, the external finishes and cladding will require regular maintenance. In contrast, when building close to boundaries, you can opt for a durable low-maintenance finish such as fire-retardant cement panel combined with cladding only executed down to the top of the fence line. So the part you or your neighbour see’s is beautiful cedar, and beneath that is a material that is non-combustible and aligned to permitted development guidelines.
Our Recommendations If You Have a Smaller Space
At eDEN Garden Rooms, we have been helping homeowners breathe new life into their gardens for over a decade. Check out some of our battle-tested tips for making the most of your small outdoor space!
Bring More Natural Light Into Your Garden Room
Well-lit small spaces feel and look bigger. However, if walls or hedges surround your garden room from all three sides, you likely won’t be able to have windows other than at the front. Garden rooms between three boundaries also tend to be deeper to compensate for the lack of width, further reducing the amount of daylight inside.

To bring more natural light into your tiny space, consider investing in a fully glazed front. As a bonus, you’ll also get an uninterrupted garden view. You can also install a letterbox window towards the back to light up the entire space and provide a source of airflow when required
Know the Planning Permission Requirements
We recommend that you do your research and then speak to the team at eDEN who can help support and advise you further. To help you, we recently wrote an article on planning permission which can be viewed here
You may not require planning permission if your garden room is:
Under 30 square metres in footprint (internal floor space including partition walls)
No taller than 2.5 metres externally, including the roof, and within 2 metres of a boundary
No taller than 3 metres externally, including the roof, if it is more than 2 metres from al lboundaries
Not used as sleeping quarters or for self-containing living
No more than 50% of the total original land surrounding the property
In all other cases, you would likely need planning permission to comply with building regulations and permitted development guidelines. Also note that if you live in a conservation area, or a Area of Outstanding Natural Beauty, you may have all or part of permitted development rights removed from your property, so may well require planning as a result
The topic of trees is also very important to consider – especially when tree protection orders (TPOs) are in place. Before commencing any work near trees of this nature, a process of approval via your local council, including the need for the sourcing of the expert guidance of a Arborist
Choose the Right Garden Room Company
It’s important to know that not all garden room suppliers will adapt their specifications to comply with permitted development guidelines. Building within three boundaries or in tight spaces is hard enough. When you also throw planning permissions into the mix, many companies find that changing their specifications just isn’t cost-effective.
Other companies instead choose to pre-fabricate panels which makes through-property builds with limited or no side access impossible.
At eDEN Garden Rooms, we take a different approach where our highly skilled carpenters can construct from raw materials on site. Thanks to our innovative materials, we can build garden rooms closer to boundaries and in much smaller spaces than other companies on the market.
Our team can assist you with your planning application and other necessary paperwork to make the process as quick and smooth as possible.
Transform Your Small Garden Space with eDEN
At eDEN Garden Rooms, we take garden room buildings to a whole new level. Download our free brochure to see our full product range. Then call us on 0800 0488 034 to learn how we can upgrade your outdoor space, no matter how small, and schedule your free site survey. We cover the South of England.
Download Our Garden Room Brochure
By submitting your details you consent to being contacted by EDEN Gardens Rooms and to their privacy policy










